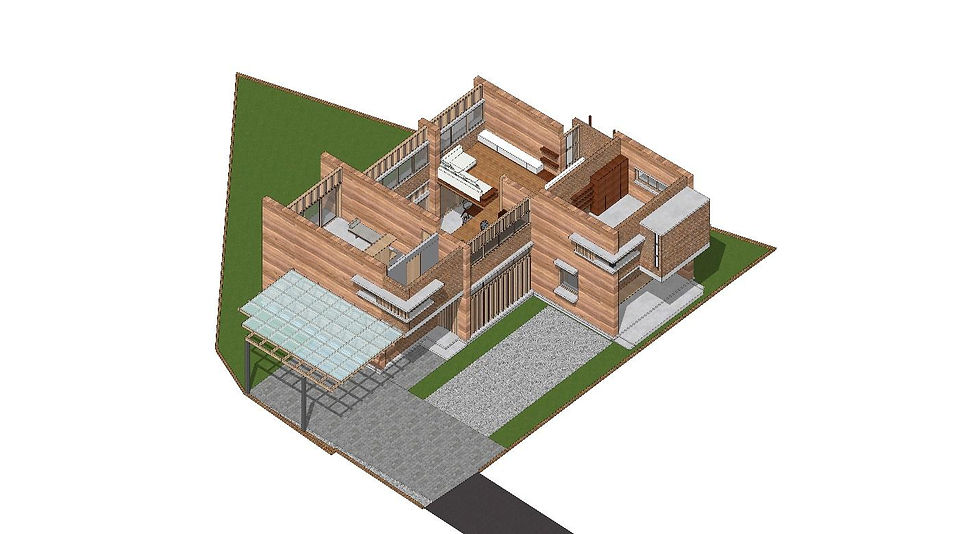A Modern House Design That Can Make You Healthier
- Archt. Ilmi Dissanayake

- Sep 2, 2022
- 3 min read
We shape our buildings; and then the buildings shape us.
Because the buildings modify the environments that we live in.
Your environment is closely related to your health. This article is about how a house design can create a healthy environment for you

The Earth House
This house got that name because we used Rammed Earth as a construction material.
This is a very special project because Pasindu and I designed this for us.

Earth is a very good building material. But people don’t build with earth anymore because in Sri Lanka, the conventional practice is to use brick and block work for walls. People also don’t know how to build with rammed earth. If you can find soil within the site or in close proximity, it reduces the building cost significantly.

Odd shape site with narrow access road
The biggest challenge faced during designing was the odd shape of the 13 perches land, with a 30m long, narrow access road which was only 3m wide.

Reservations
when considering building regulations, we had to keep reservation from the front (1m) and rear/side (3m). All of these gave limitations to garden space and locating the building on site.

Locating the building
However, we placed the building in the best orientation within the site. A smaller mass facing East and West, to reduce the built area facing the sun.

So it reduces the heat gain from the sun. The land is located in Piliyandala, Sri Lanka, and it’s a warm humid climate. Our main focus was to reduce the heat to achieve a comfortable indoor temperature.

Turning Circle
Cark Park was also a challenge, because of the long narrow access road. So, we had to keep enough space for the turning circle of the car. To keep this space, we pulled out the kitchen and the office from two sides, creating the overall building form.

More space is left to the garden in the front and rear sides, reducing the building’s footprint, and yet having all the spaces required with optimum planning with no wasted spaces.

Rammed Earth walls
Five main rammed earth walls are standing against the East-West axis, blocking the morning and evening sun.

Smaller windows are placed on rammed earth walls facing East and West to further reduce heat.

These walls are connected using exposed brick walls to create beautiful spaces in between. So, the larger windows are in North and East to allow adequate light and ventilation.

Floor and roof
On the first floor, the two wings on either side have a concrete slab. The space in between is a timber deck.


Two sides are covered with single pitched roofs and there’s a slab in the middle. Roof slab provides space for the water tank, plumbing work for the bathroom at upstairs and connects rainwater with down pipes.

Rammed Earth
Rammed Earth acts as a high thermal mass, meaning it can store a lot of heat when the exterior is hot creating a low temperature for the indoor; and vice-versa.

These ‘breathing’ walls naturally maintain the indoor humidity and thermal comfort.

Rammed earth has many other advantages:
They don’t need plastering and painting,
Natural, environmentally friendly material
Resistant to pest – once it is cure, pest cannot penetrate the walls
Beautiful and unique
Sustainable
Strong and durable – can stabilize by adding cement
Low maintenance
Energy efficient
Excellent sound insulation
Fire resistant
Pest resistant (no spaces for insects to hide)

The house celebrates the beauty of Earth with these exposed earth walls, brick walls, concrete floors and timber flooring, without the need to cover up with plaster or paint. Paint usually contains volatile organic compounds that release toxic gasses into the air. If you can expose the materials and avoid painting, it creates a toxic free environment.

Would you like to watch a walkthrough of the Earth House? Watch the video below:
-min_edited.png)



Comments